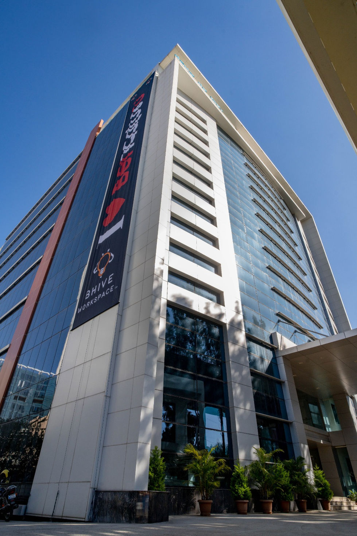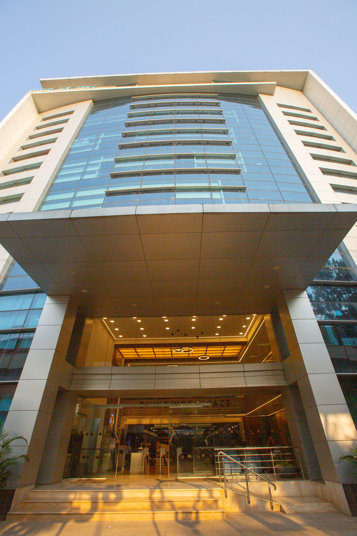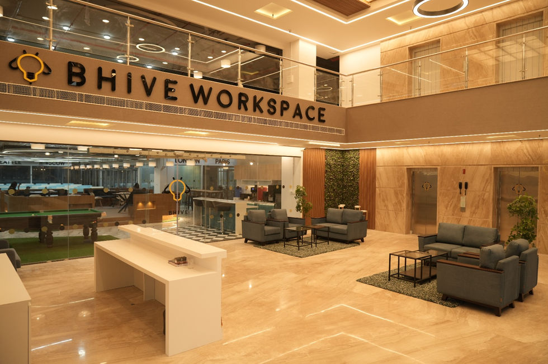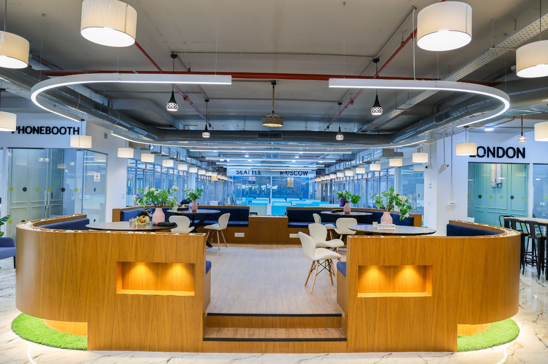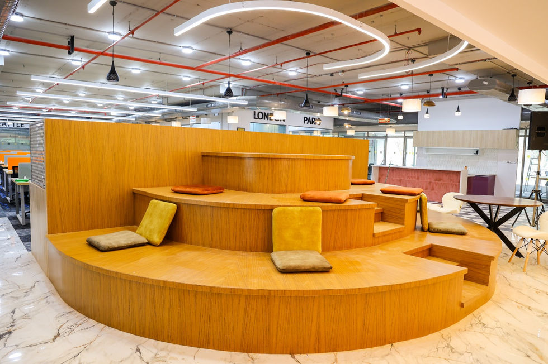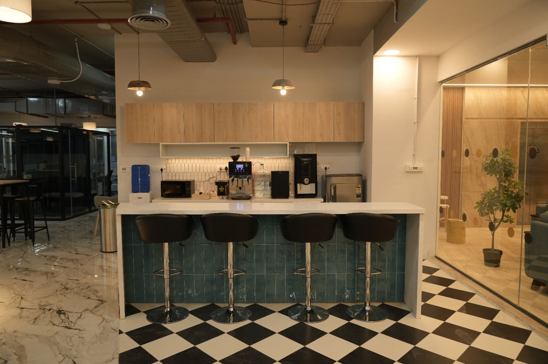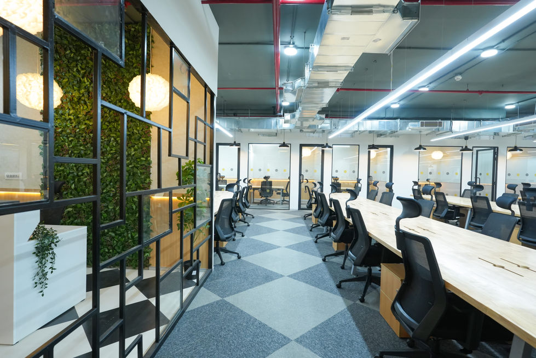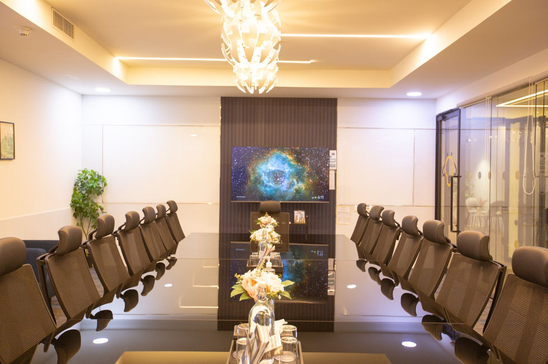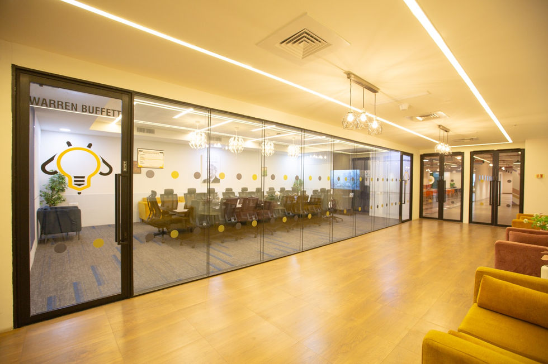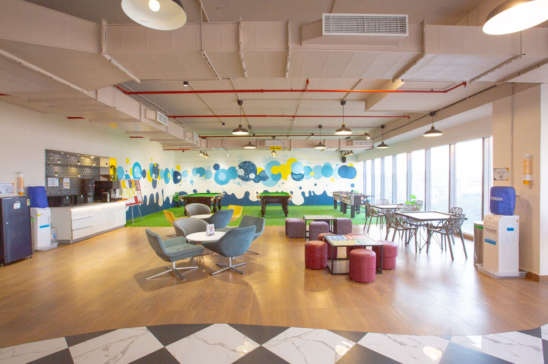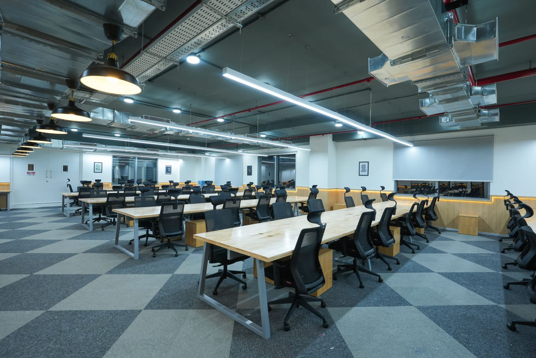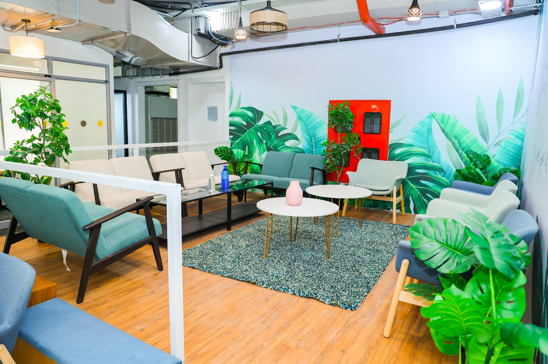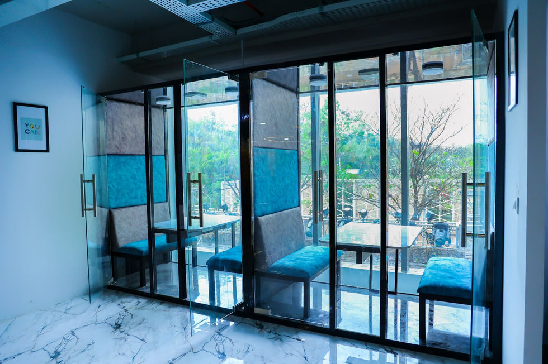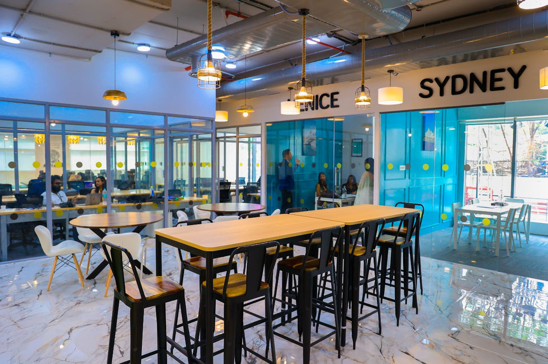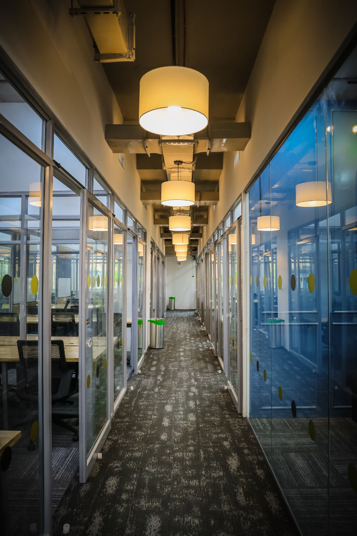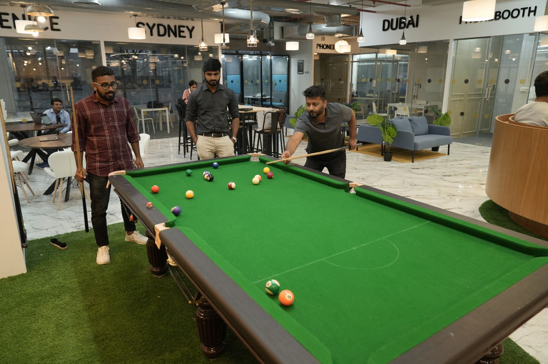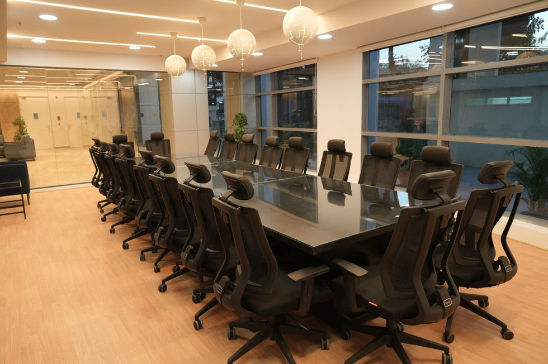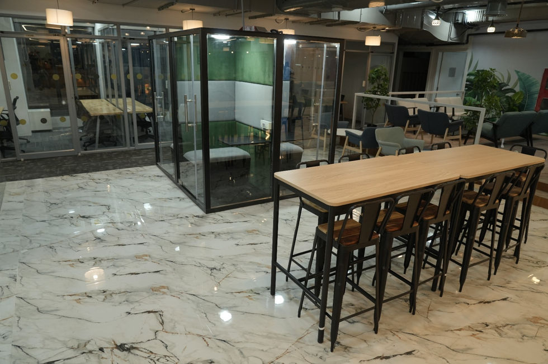Create Your First Project
Start adding your projects to your portfolio. Click on "Manage Projects" to get started
BHIVE PREMIUM WHITEFIELD CAMPUS, BANGALORE
As the architect of BHIVE Premium Whitefield Campus, the design focused on creating a standalone, efficient workspace within a compact urban setting. The campus was planned to optimize circulation, integrating underground parking for smooth transitions and ease of access. Proximity to Sri Sathya Sai Hospital Metro Station influenced the site's connectivity planning, enhancing pedestrian movement. Internally, spatial zoning was defined to accommodate dedicated desks, event areas, and F&B zones without compromising openness. The building orientation and façade articulation respond to the context of Whitefield’s evolving corporate landscape, while maintaining a premium, modern architectural identity.

